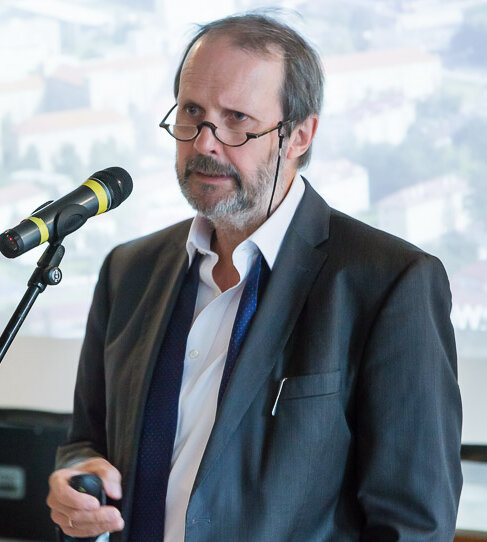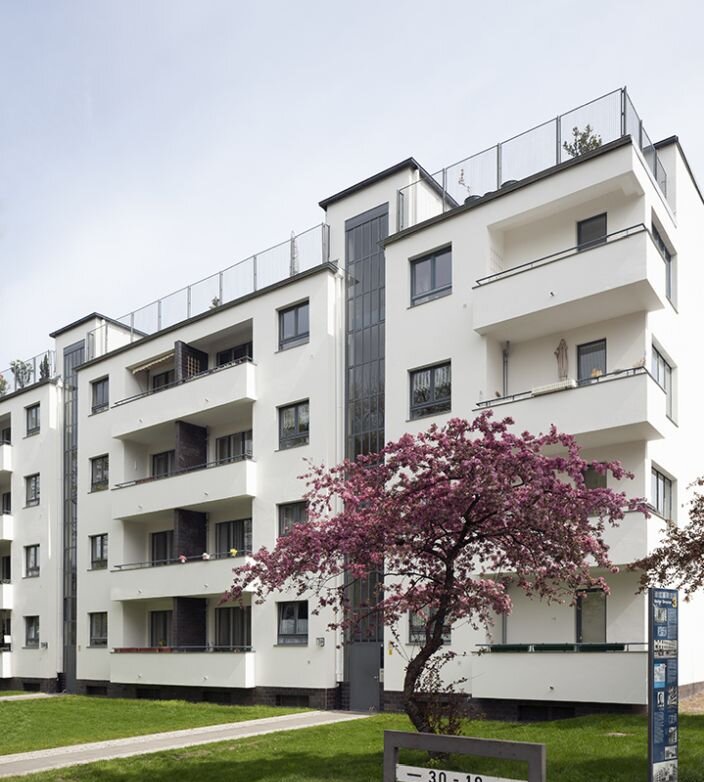‘A bold new approach to materials, shapes and colours.’
The year 2019 is the year of Bauhaus: the world-famous school of design and architecture is turning 100 years old. To this day, the revolutionary ideas of the company’s founder, Walter Gropius, and the Bauhaus architects remain popular and well known. But what exactly is so fascinating about Bauhaus? What can today’s architects learn from Bauhaus? Can Bauhaus-inspired ideas be found in Deutsche Wohnen’s portfolio?
Two experts in architecture from Deutsche Wohnen Construction and Facilities GmbH – Angela Lindow, director of Technical Project Management, and Eike Petersen, a project manager in Technical Project Management – give us insights into these questions.
The year 2019 is the year of Bauhaus: the best-known design and architecture school of the modern age is turning 100 years old. Although the Bauhaus era only lasted 14 years, it is considered a milestone. What in your opinion makes Bauhaus architecture so special?
Eike Petersen: The clear design vocabulary of Bauhaus architecture impresses me. It focuses on the essential and omits the superfluous. Bauhaus architects considered how to arrive at a holistic view by optimising functional processes, thus also achieving their aim more quickly and cost-effectively. They developed new living concepts that were apparent in the multipurpose functionality of rooms, for example. The so-called Frankfurt kitchen, the prototype of the modern fitted kitchen, simplified cooking processes enormously. The living room became a bedroom with a single gesture bringing a bed from out of the cupboard. That was brand new at the time – it didn’t exist before.
Angela Lindow: Exactly. With this paring down to the simple – the functional – Bauhaus architects were breaking new ground. I like the experimental nature of it, the thinking outside the box during this time. It was almost revolutionary. This also includes the bold new approach to materials, shapes and colours. It was actually very simple: they concentrated on red, yellow and blue, on squares, circles and triangles, and then they had a concept that focused on the essentials and that had recognition value. Less is more, as we know.
Can the housing construction of the present learn anything from Bauhaus?
Angela Lindow: Of course. At the time, they succeeded in building quickly and well with structured processes and simple methods. The situation was actually the same as it is today: there wasn’t enough housing. The only difference is that they came up with something and implemented it. And, in the process, they didn’t just focus on high earners; they built for workers and the petite bourgeoisie. The fact that every house has a cellar was something that was stipulated in the building regulations at the time. This is no longer the case. Thus, practical facilities like laundry rooms and drying rooms are dispensed with these days – leading to a lack of space and mould formation. They were more advanced then.
Are there also quintessential Bauhaus buildings in Deutsche Wohnen’s portfolio?
Eike Petersen: In my opinion, there is no such thing as THE quintessential Bauhaus building. Various trends developed as a result of Bauhaus that are all grouped under the term ‘classical modernism’. This of course includes our four UNESCO estates, which can be categorised under the contemporary style of Neues Bauen. But also garden cities spring to mind. These sometimes appeared before Bauhaus during the time of so-called reform housing construction. Like Hellerau in Dresden, for example, Cracau in Magdeburg or our holding on Südwestkorso in Berlin, as well as the so-called Velodrom that we have just comprehensively refurbished.
These buildings you describe belong to the approx. 30,000 listed units in Deutsche Wohnen’s portfolio. A considerable number that also seems problematic. What are the challenges involved in maintaining listed buildings?
Angela Lindow: When refurbishing our listed apartment buildings, we always come across tenants who have little understanding of our plans. They are unable to appreciate the often extremely elaborate repair work simply because they are unaware of monument conservation issues. We have to work hard to persuade people, especially when it comes to outdoor installations. But there are plenty of people who welcome it. Before we begin, we often have to have building analyses conducted because we no longer have any original documentation. This takes a lot of time. The latter also has to be scheduled in coordination with the authorities responsible for the preservation of historical monuments, whose requirements we have to comply with. Last but not least, it is often difficult to find experts and craftspeople who are well versed in the subject and who are able to conduct work that is frequently laborious.
As the most significant architect of large housing estates in Berlin in the 1920s, Bruno Taut was not a Bauhaus architect, but a representative of Neues Bauen – but he was certainly inspired by the new ideas. In your opinion, which of the ideas did he adopt or even improve upon compared to his contemporaries?
Eike Petersen: Taut was certainly engaged in the ideas of Bauhaus. He thus wanted to create living space for simple workers in his housing estates and successfully implemented this with recurring themes – such as certain colour schemes and modular building components. The primary colours with which the window frames, for example, in Taut’s constructions are painted are also the colours that were used by Bauhaus architects. Furthermore, he developed a colour scheme that contained 12 typical colours – a fine example of their use can be seen in the stairwells.

